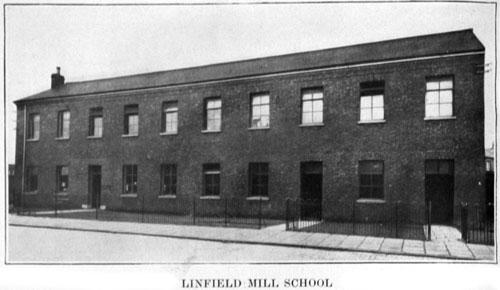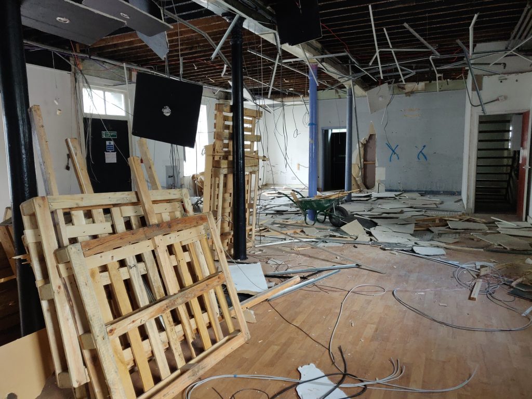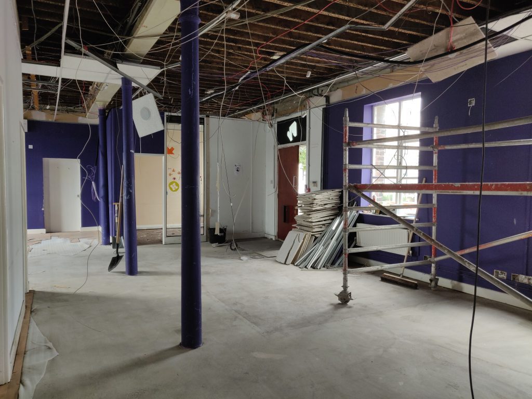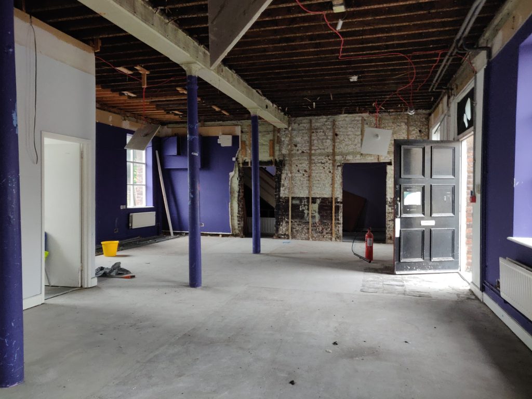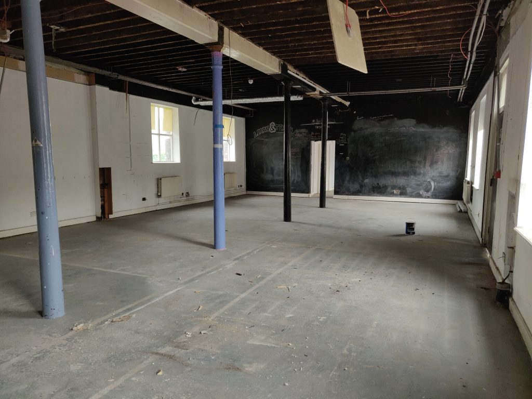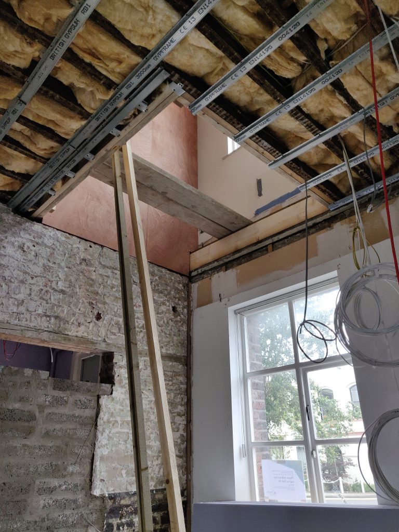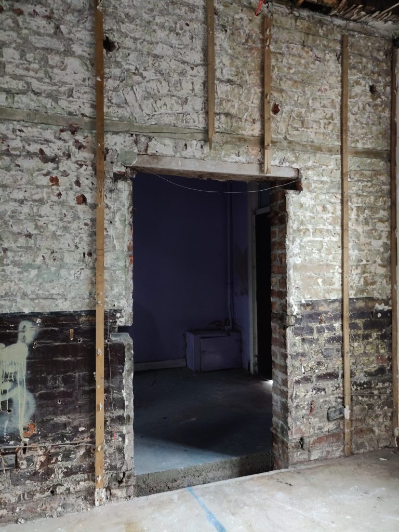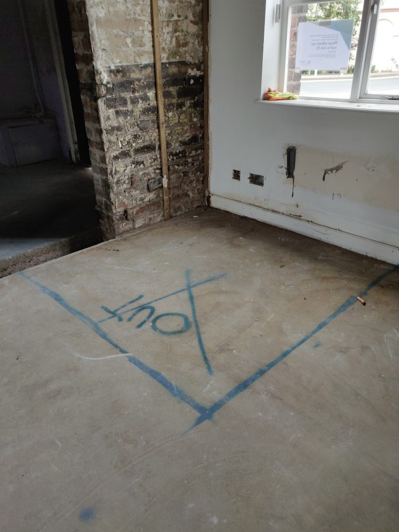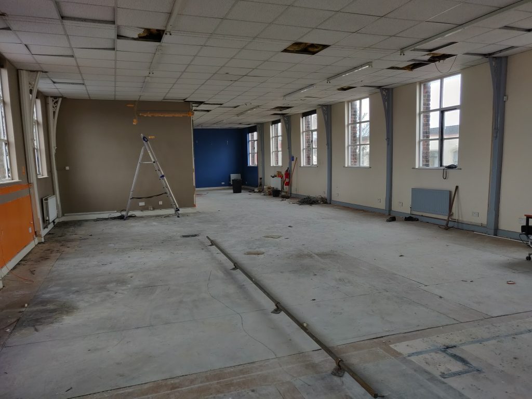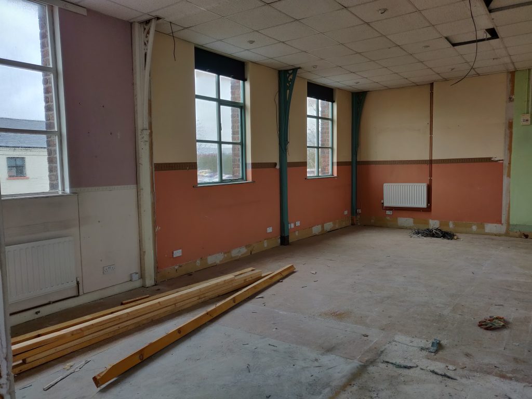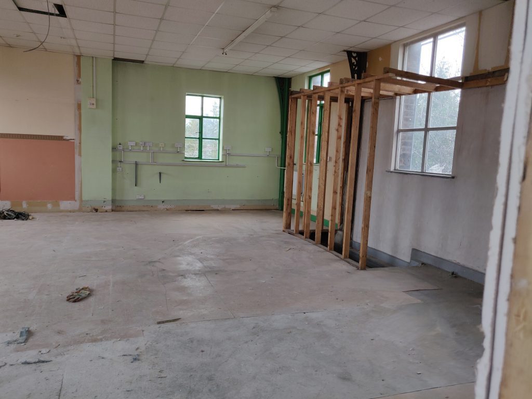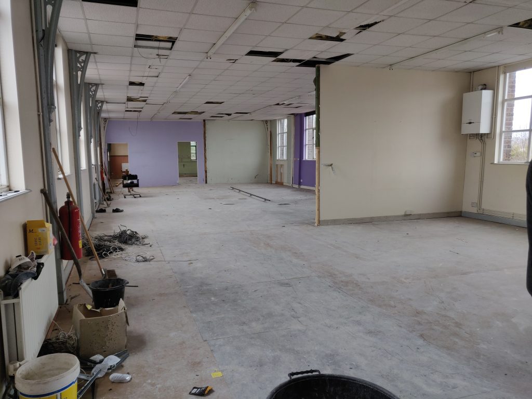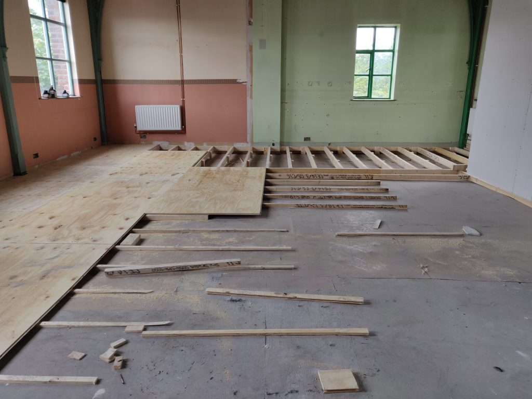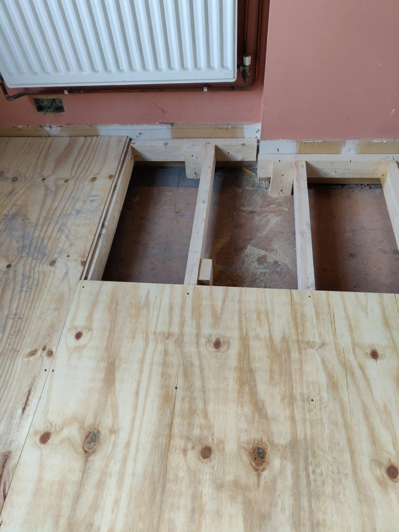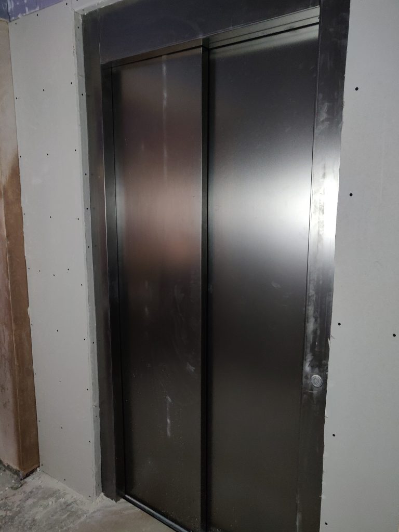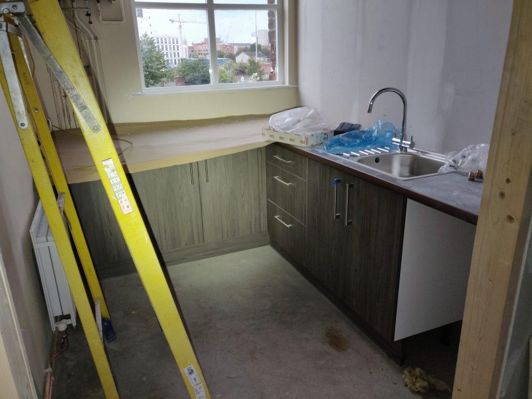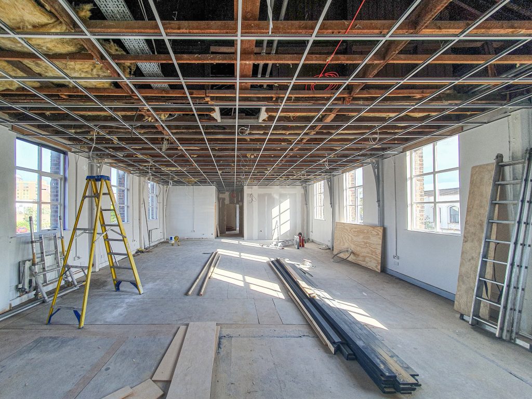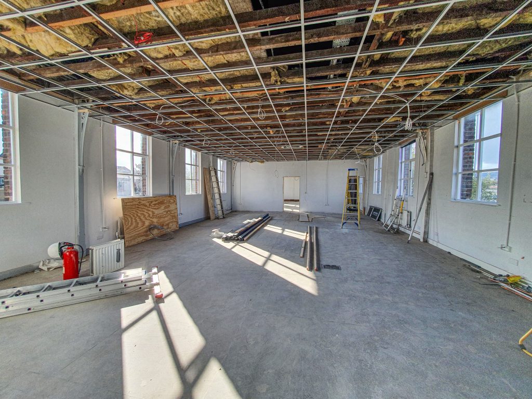Summary: The expansion, renovation, and improvement of Farset Labs is nearly finished, with the project on schedule and anticipated to only slip by a few days, which will not materially affect our timetable. A range of purpose-built features for the Event Space, workshop, and general accessibility have been included. Fundraising to further our charitable aims has started and you can find out how to contact us about this at the end of the post.
How time flies – we’re nearing the end of our eight week build schedule on the Farset Labs renovation and the results are looking fantastic so far. Our Victorian schoolhouse, which has been educating Belfast since 1883, is nearly ready to open its doors again. While the timetable has slipped by a few days, we’re still on target to be back in by early October.
We’re going to take this opportunity to share a few select photos from the project so far, starting right back at the beginning… (Or you can skip right to the current progress.)
The story so far…
After our big push to vacate the building, the construction firm wasted no time in starting demolition, which reduced Unit 1 to a rather sorry state.
However, it wasn’t long before the mess was cleared up and Unit 1 was a blank canvas again (more or less).

Studs for the old entrance hallway and lounge gone, generally cleaned up 
Demolition debris swept away in the Event Space
The bulk of the structural work was confined to the eastern end of the building, where a lift shaft was formed and two pre-existing openings were sealed up, with a new, wider opening made.

Forming the hole for the lift 
Uncovering the old doorway between units 
Marking out the excavation for the base of the lift
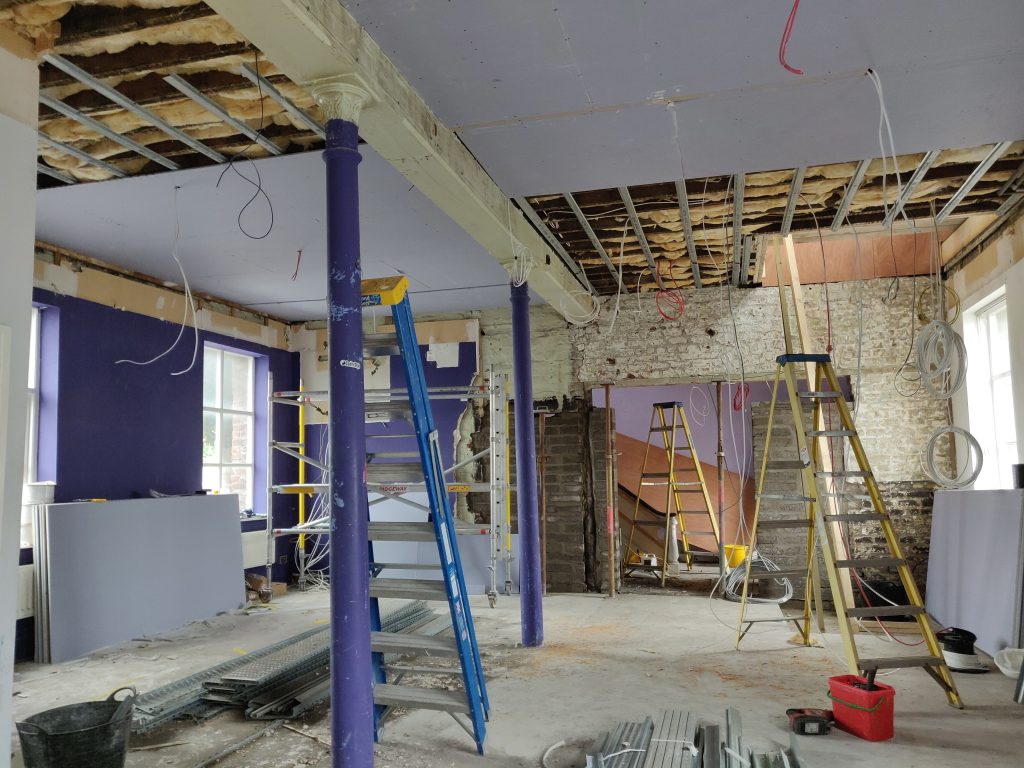
Demolition wasn’t confined to downstairs, although a previous contractor had torn down most of the internal studs upstairs several months previously in preparation for the project – the below images were actually taken as part of a Farset survey in early March 2019.
Some say this was briefly the premier toilet in Weavers Court – excellent south facing aspect, glorious afternoon light, fine views over a converted Victorian mill, wonderful sense of spaciousness…
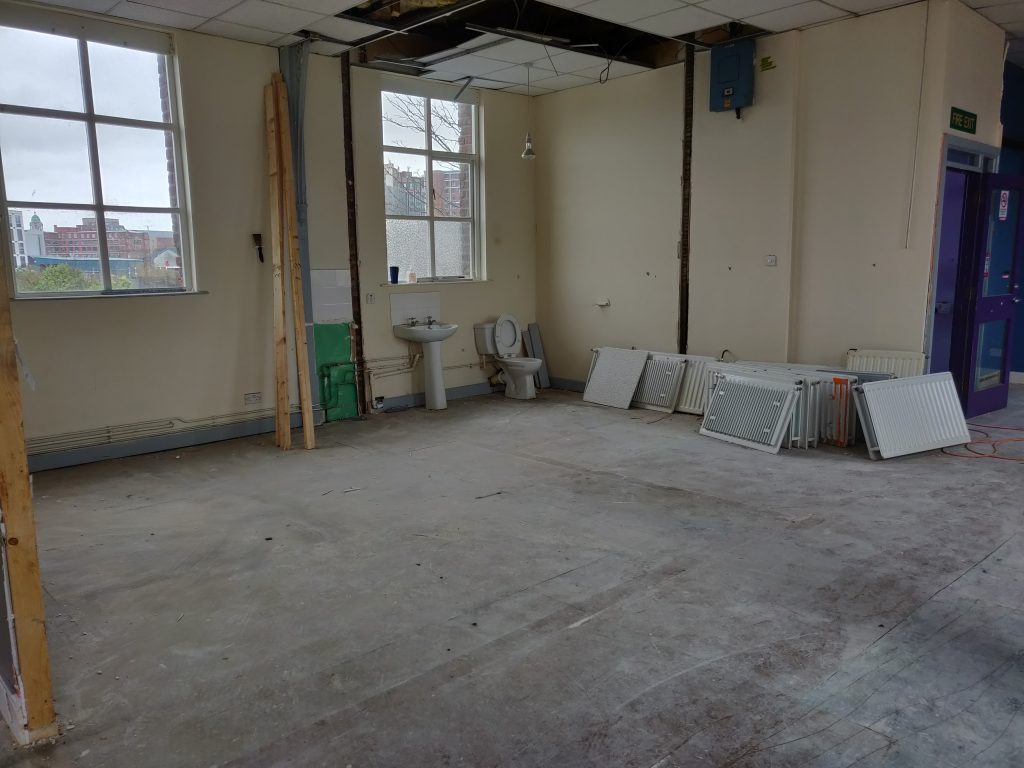
Anyway, back to the summertime work: due to the floor settling unevenly at the western end over the last century and a half, the joiners moved in to rectify the problem.
The major stud walls upstairs were erected pretty early in the project.
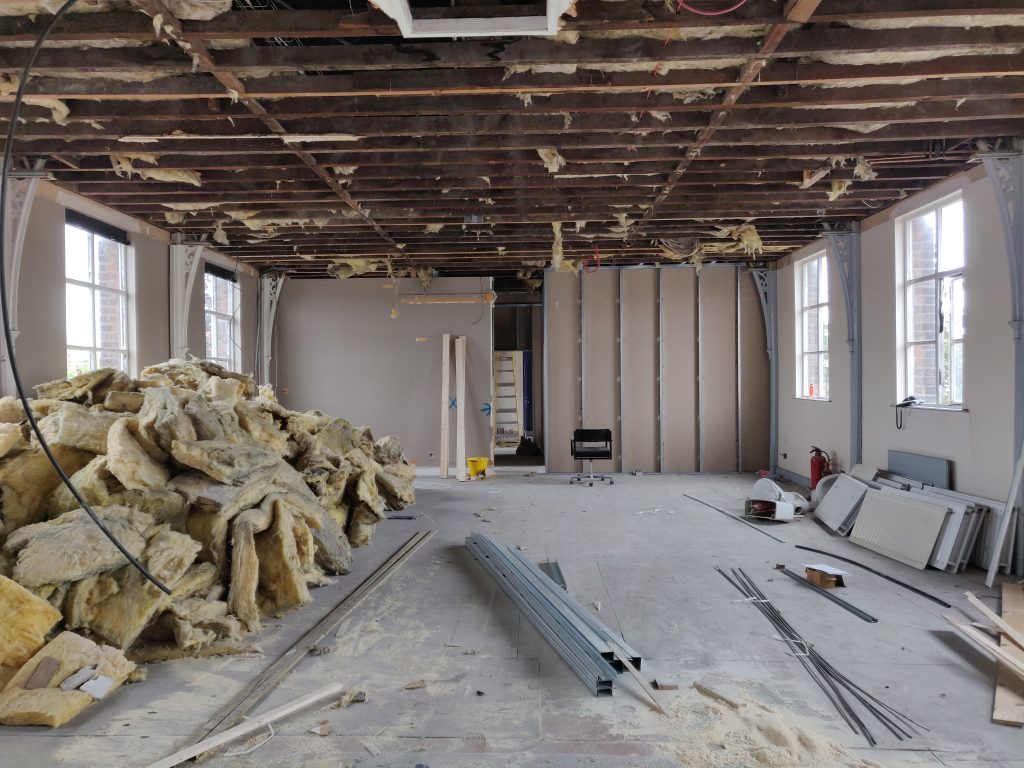
You can see the marks for widening the doorway seen in the previous photo. We’re looking east, with the kitchenette through to the left and the meeting room through to the right.
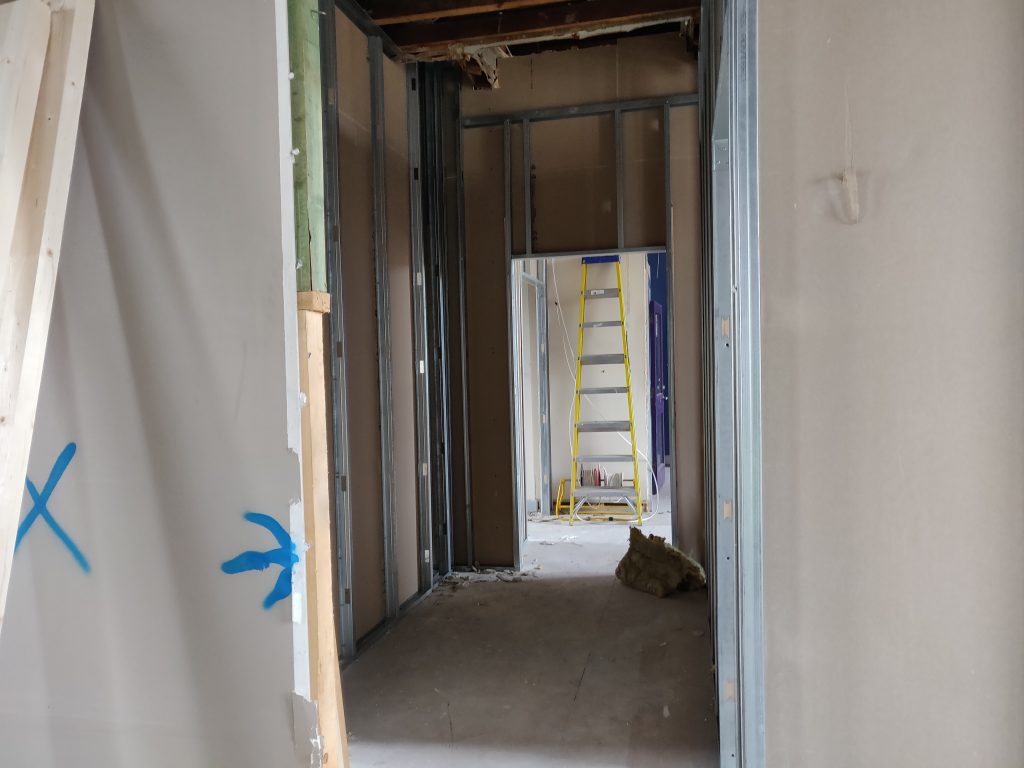
The position of the lift shaft (seen here on the left with copious quantities of two-by-four and marine ply) and the existing stairwell (coming up through the purple door on the right) meant the lobby area was a peculiar shape, which we decided to keep open and make into the new lounge area. This will be a chill-out space, a social space, or simply a place to take a phone call or lunch.
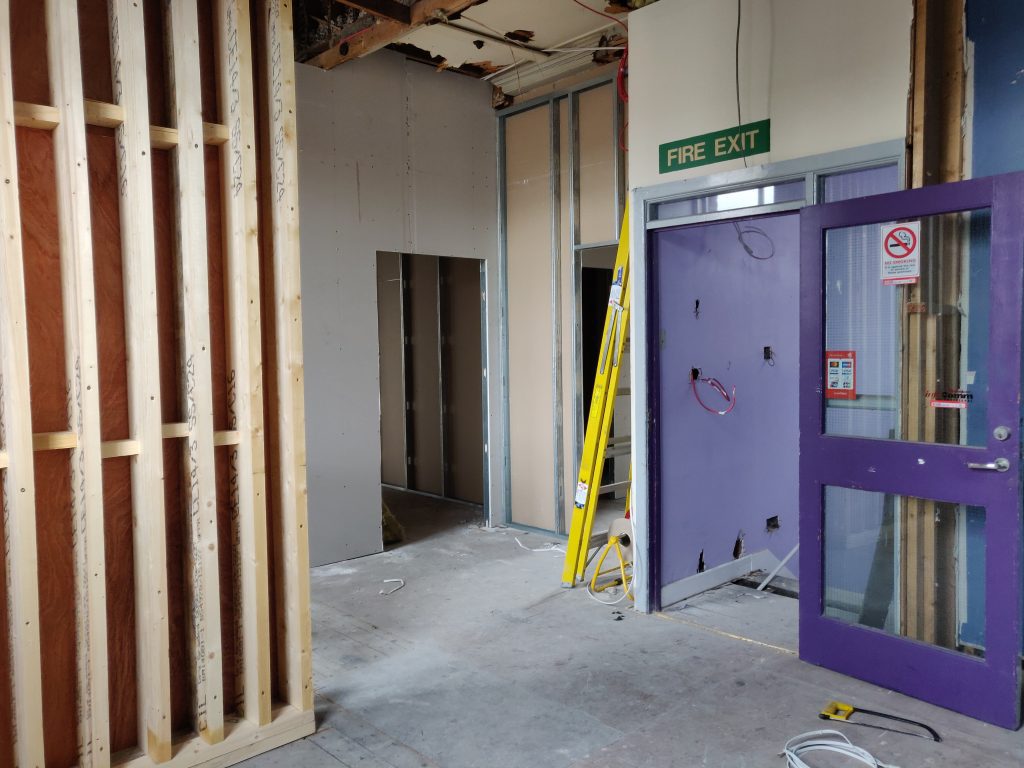
The new first floor meeting room under construction, before the studs on the left of the image were reinforced for a wall-mounted display. Note also the cabling for power and HDMI to the floor box.
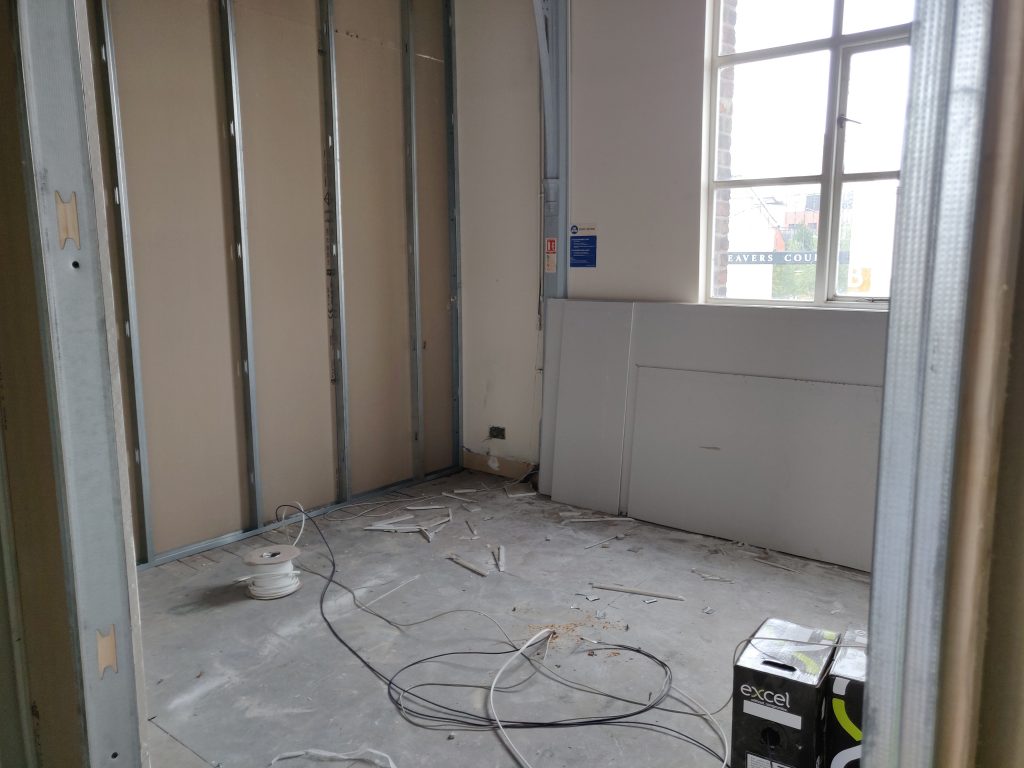
Back downstairs, we can see the little stud wall that was put in to provide power and support to the central workbench in the workshop. Originally, we had envisaged the power simply coming down the column, but solid iron is, of course, not the best material to work on for that purpose, so a heavily reinforced (almost all two-by-fours and ply) stud was built instead.
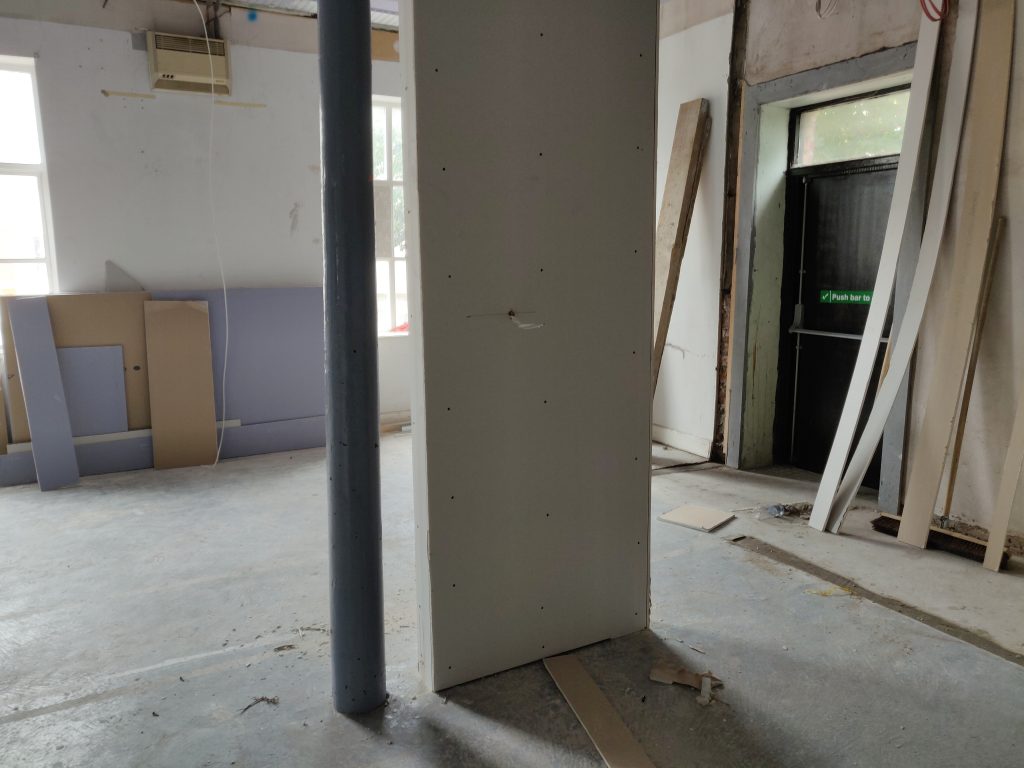
At the other end of the building, I returned from a trip away to a conference to find that the upstairs kitchenette and lift had seemingly appeared out of nowhere – appearances were deceiving, though, since most of the internals of the lift were still being worked on. Accessibility has been a very important consideration during this renovation, and a number of features have gone or are going into the building in order to help our users.
These accessibility features include, but are not limited to: twin fire refuge points with two-way firefighter’s comms, installing distress call points in both disabled toilets, a new disabled toilet on the first floor, built to be compliant with the latest regulations, a high-contrast colour scheme throughout the Labs (high LRV differentials) to aid the navigation of visually impaired users, braille signage and wayfinding*, induction loops in the Event Space and meeting room*, drop-level workbenches in the workshop for wheelchair access to an electronics workstation, spaces such as the lounge area for users to decompress and avoid sensory overload, dual electric blinds for dimming rooms to different levels*, high CRI and lower colour temperature LED lighting to avoid fatigue and migraines from fluorescents/CFLs, hold-open fire doors to allow the option of door-free entry from street to the Event Space when an event is starting, and levelling and refitting nearly 4,000 sq ft of flooring, including the use of low-rolling resistance, healthcare-grade vinyl in the ground floor.
Current Progress
Finally, these most up-to-date images were all taken on one recent evening and should give an idea of the progress:
We start in the team room on the first floor, at the very western end of the building (we’re standing in the north-western corner) – the western fire escape is to the left. Unfortunately, though we fought for it, the beautiful ceiling is being covered up again by a new suspended ceiling. Perhaps something to return to in a future project.
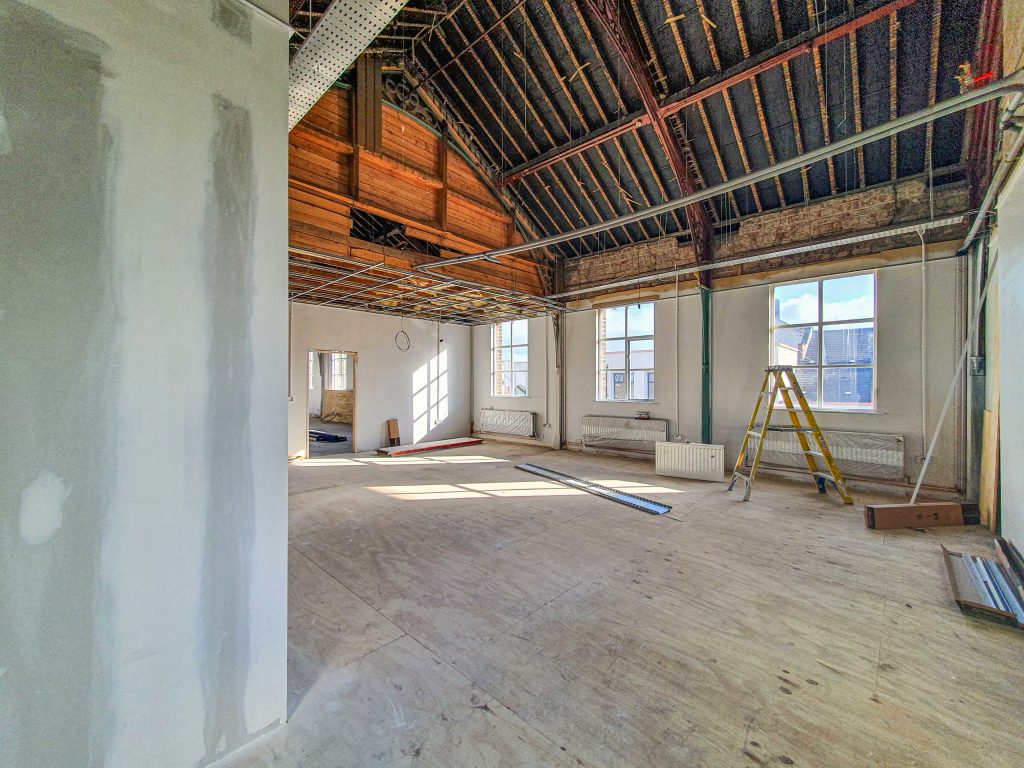
View of the same room from the opposite corner. This room will be our area for small teams, whether hobbyist or professional. Members can rent several desks and work together on projects, enjoying a higher degree of privacy and an included small meeting pod* (sited in the alcove visible here).
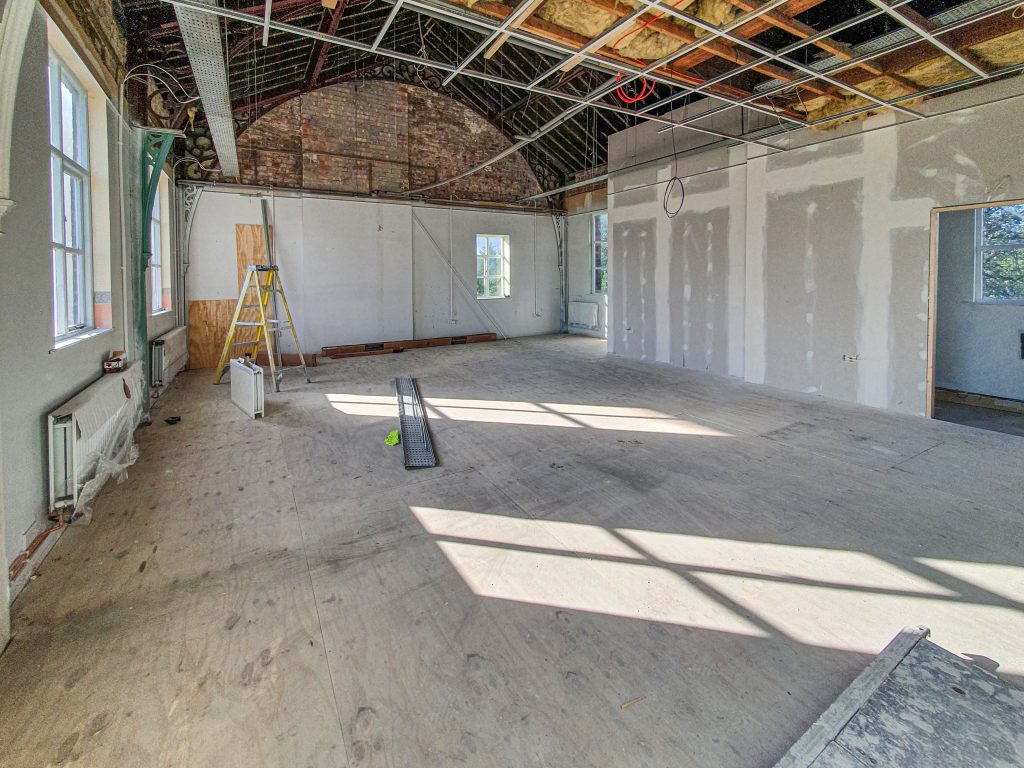
Moving into the next room, we can see the desk space, with eight large windows providing some really beautiful natural light throughout the day. The next image is the same view, but moved right slightly, standing in the door of the team room, and the final image is from the opposite end, looking west towards the doorway the previous image was taken in. There will be circa twenty desks in here, arranged with comfortable room all around, and also a couple of telephone booths*, print services, and storage.
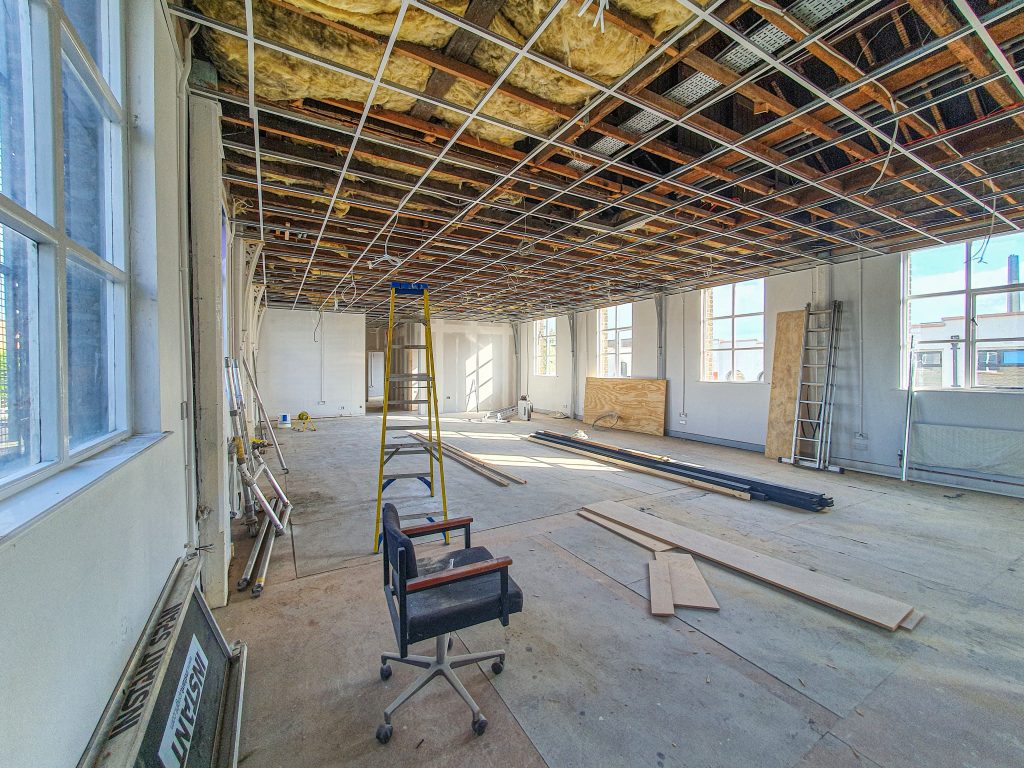
Facing south, we find ourselves in the meeting room, now with the plasterboard on, which will have a large monitor for presentations, teleconferencing kit for collaboration*, and space for up to seven people to meet privately…
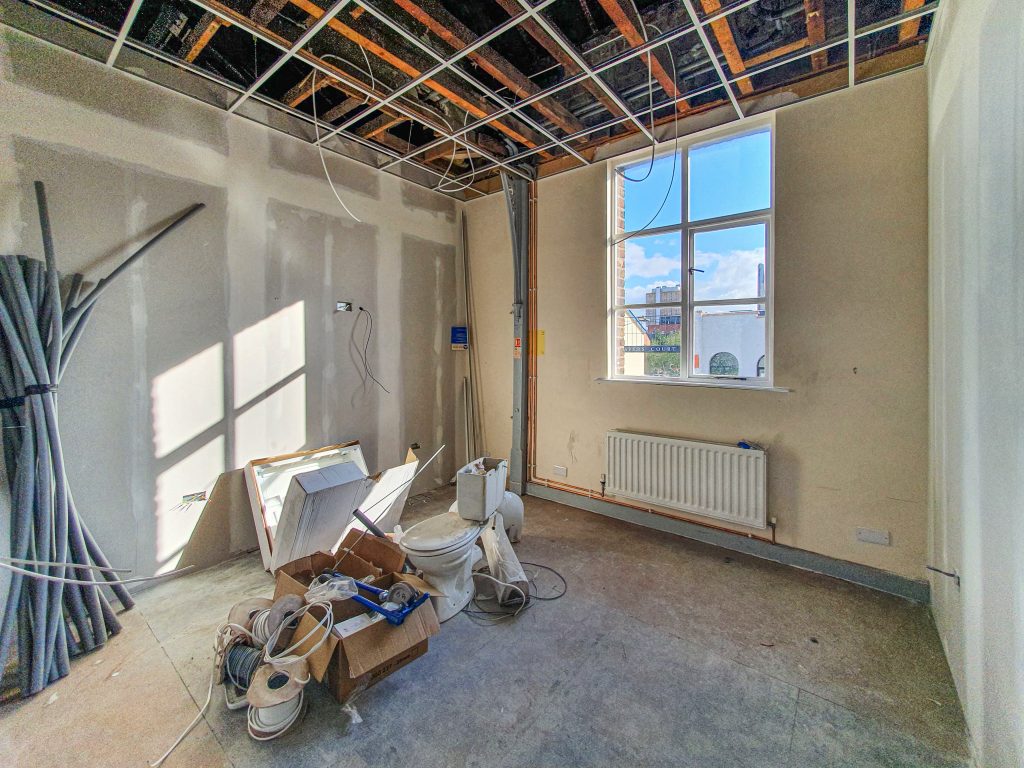
…and facing north, across the corridor, we can see the kitchenette, just before the piping for the boiler was boxed in.
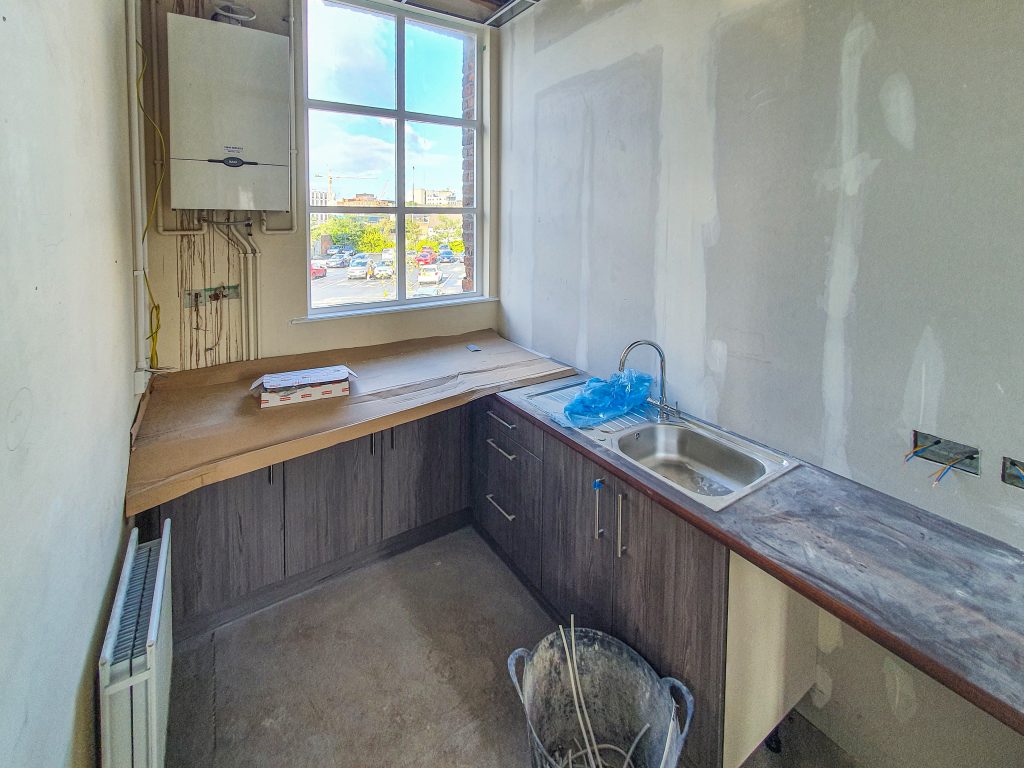
Going through the door at the end of the short corridor, in the lounge area, we can also glimpse the lift cabin being worked on at that moment in time. Through the doorway on the left is the toilets, cleaning cupboard, and electrical services for the floor.
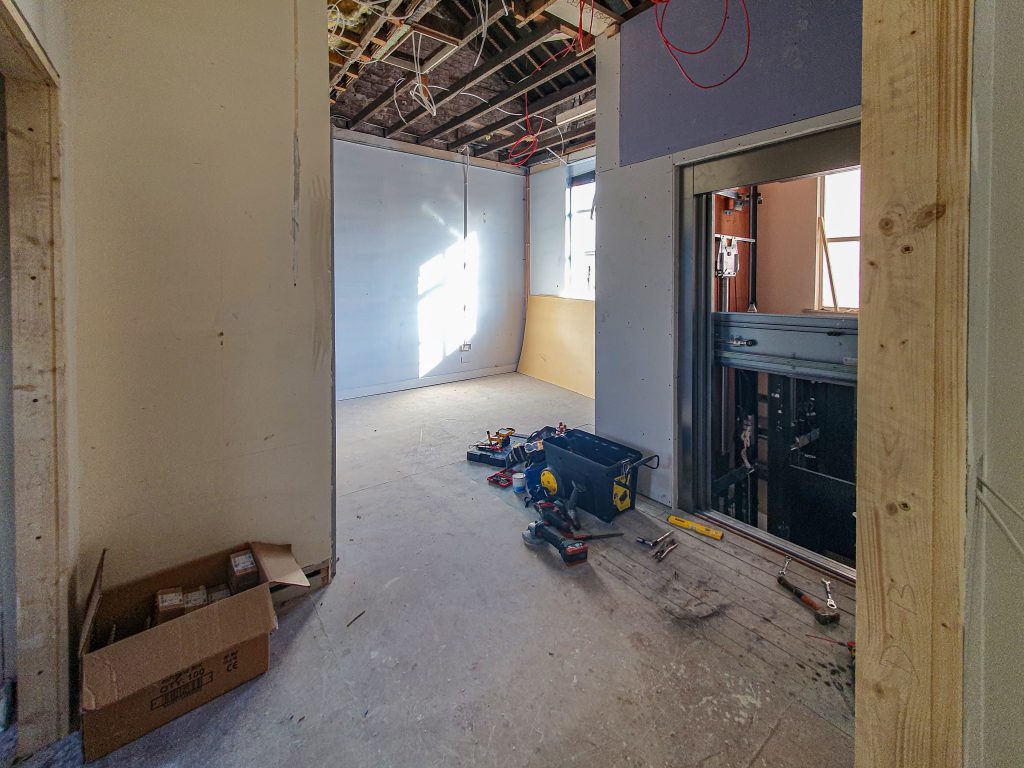
The furthest wall that you can see, to the left of the window, will have shelving for our library of texts, classic gaming collection, magazines, and a large screen. The shelving will continue around into the alcove to the left (out of view) and there is hope a fish tank will also be included here, as a donation of materials and time from a member with previous experience.
Moving the camera round the corner to the right, with the lift to our back left, we get a better look at that alcove and the door to the main stairwell.
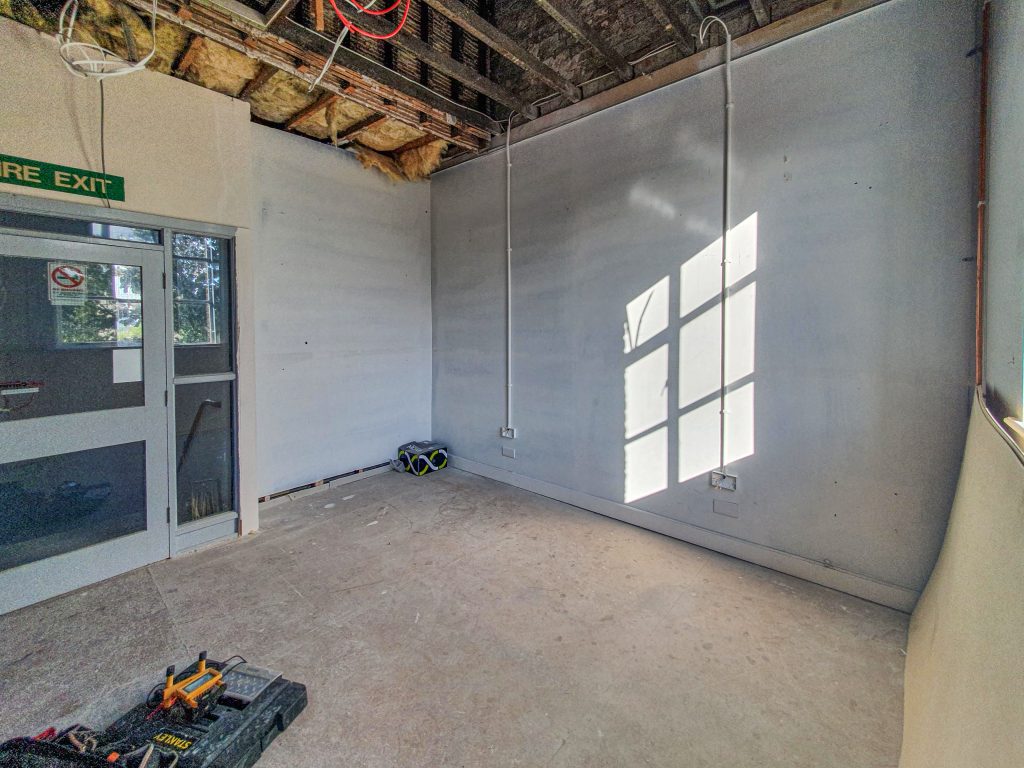
Standing on the landing, we can see the entrances to both floors.
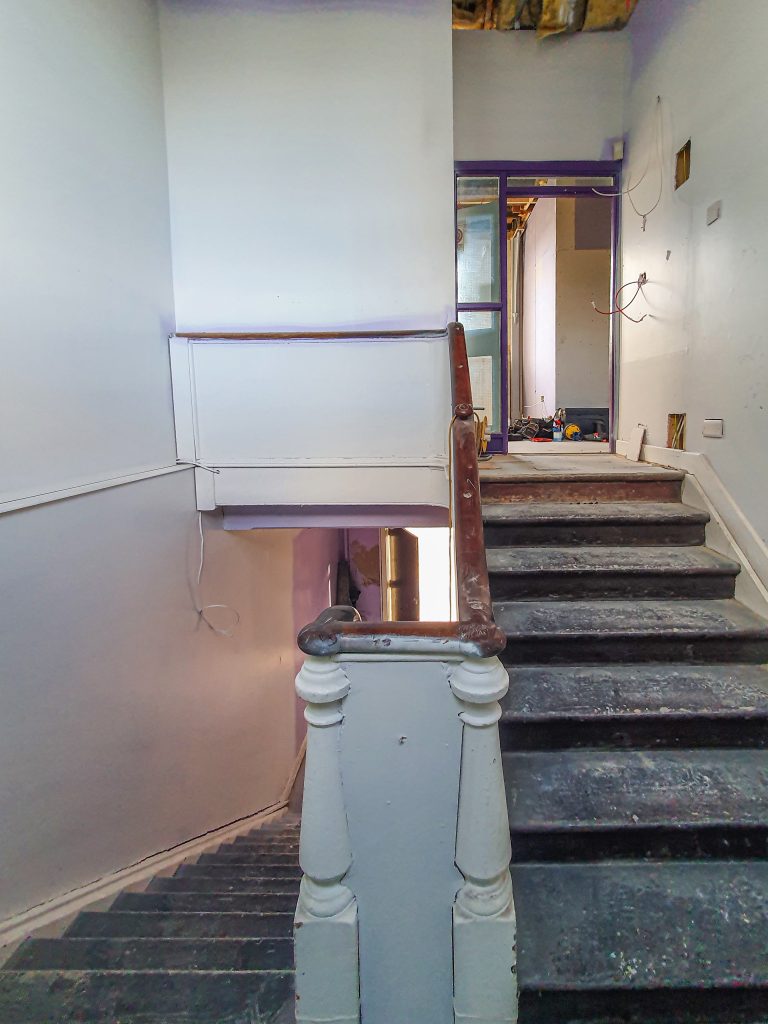
Coming down the stairs, we’re now in the new front doorway, which has become the entrance for both units. We hope to have mail-handling facilities on the left wall and ahead, in what will soon be behind a door, you can see part of the Tibus gear which provides our awesome internet connectivity.
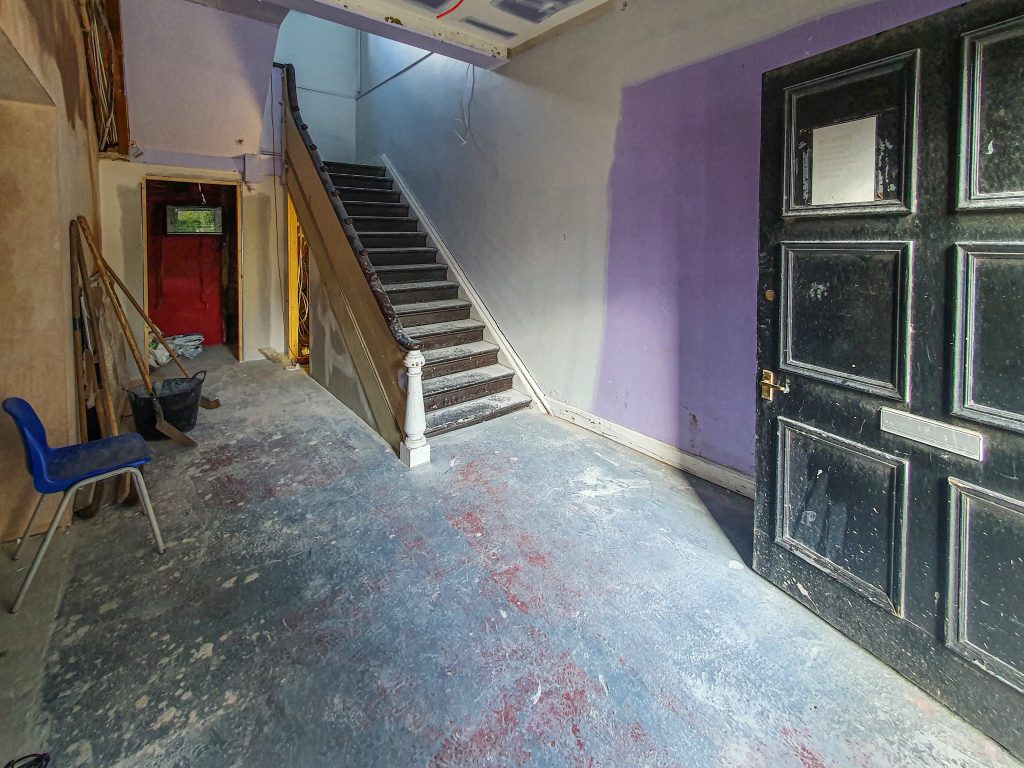
Walking past the ground floor lift lobby and into what was the old co-working space, the camera finds itself in the south western corner, where the networking cabinet used to sit. The alcove to right and the wall on the other side of the entrance hallway will both have lockers* for member storage installed in them. It is our current intention to fabricate some desk-level benches in the middle of the room and at the windows, offering comfortable and generous hotdesking space with power sockets and proper seating. Note the much higher plastered ceiling throughout the ground floor, exposing the beautiful ironwork and central wooden beam, which gives the whole space a very light and airy feel.
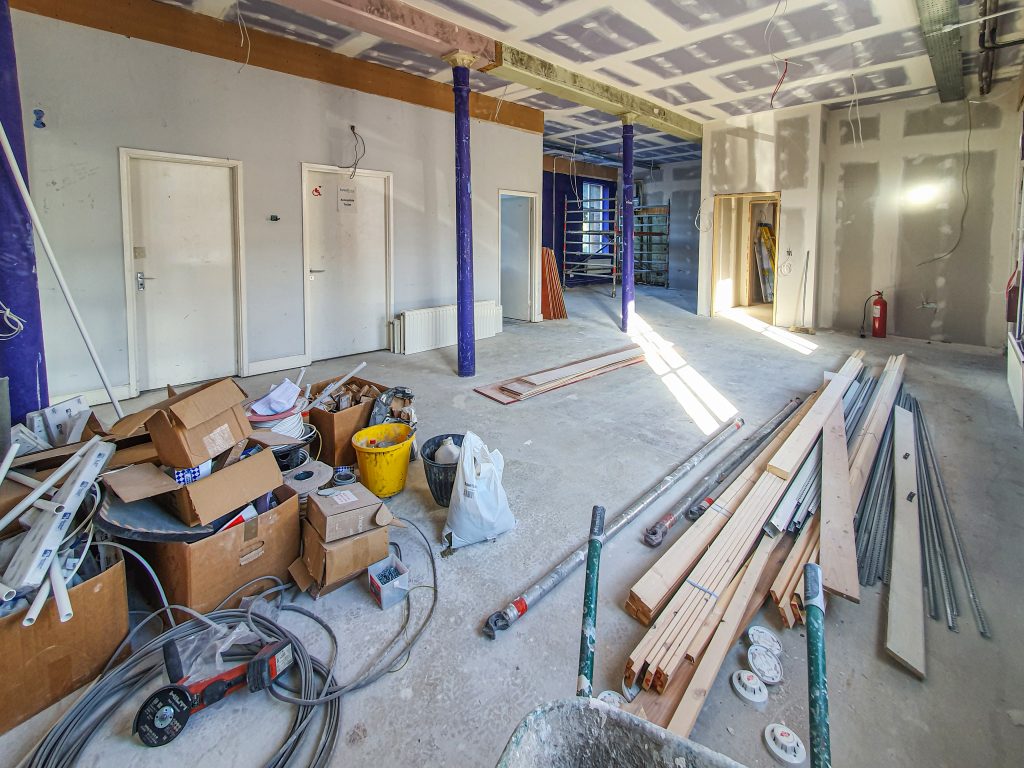
We’ve considerably widened our Event Space door, both for general people flow and for improved accessibility. Turning left through it, we can see the new Event Space, which has been enlarged by ~40%, giving considerably more usable space and flexibility than that figure would suggest. This will be kitted out with brand new tables with a non-folding tabletop, and brand new durable moulded chairs with cushions. Both the tables and chairs have been specified to include high-capacity trolley storage and the new store (alcove on the right of the image, waiting for double doors to be fitted) will hold the entire table and chair stock, allowing the Event Space to be completely empty, enhancing its capability as a multi-use space, particularly in light of plans to also integrate room-scale VR facilities into it*. Retractable drop-down power sockets for desk groups will be installed* to eliminate trailing cables and speed up setup time. We also have exciting plans* for best-in class AV to allow our members and external users, such as meet-up groups, access to a unique, highly specified facility.
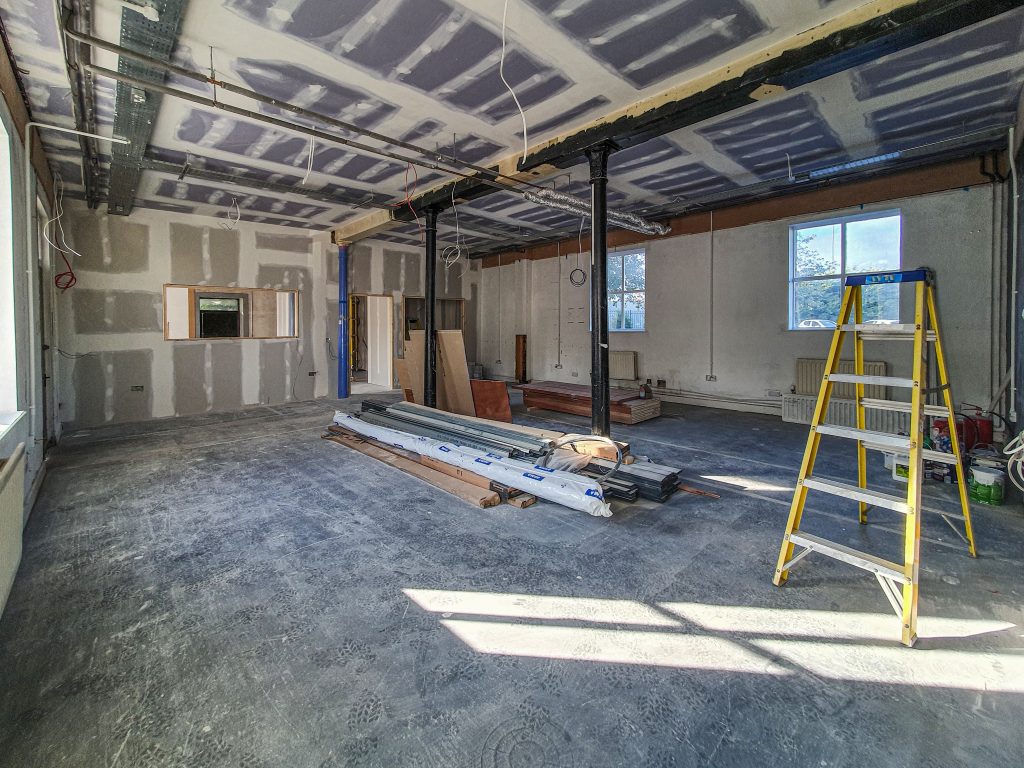
Moving to the other side of the Event Space, we can see that it now has own-door access from the car park, allowing event organisers to welcome guests directly into the space in good weather. (Industrial clean-off carpet will be fitted at this and other entrances to prevent ingress of water/dirt.) The window to the workshop sits just beside it, allowing a connection between the two core rooms of the hackerspace.
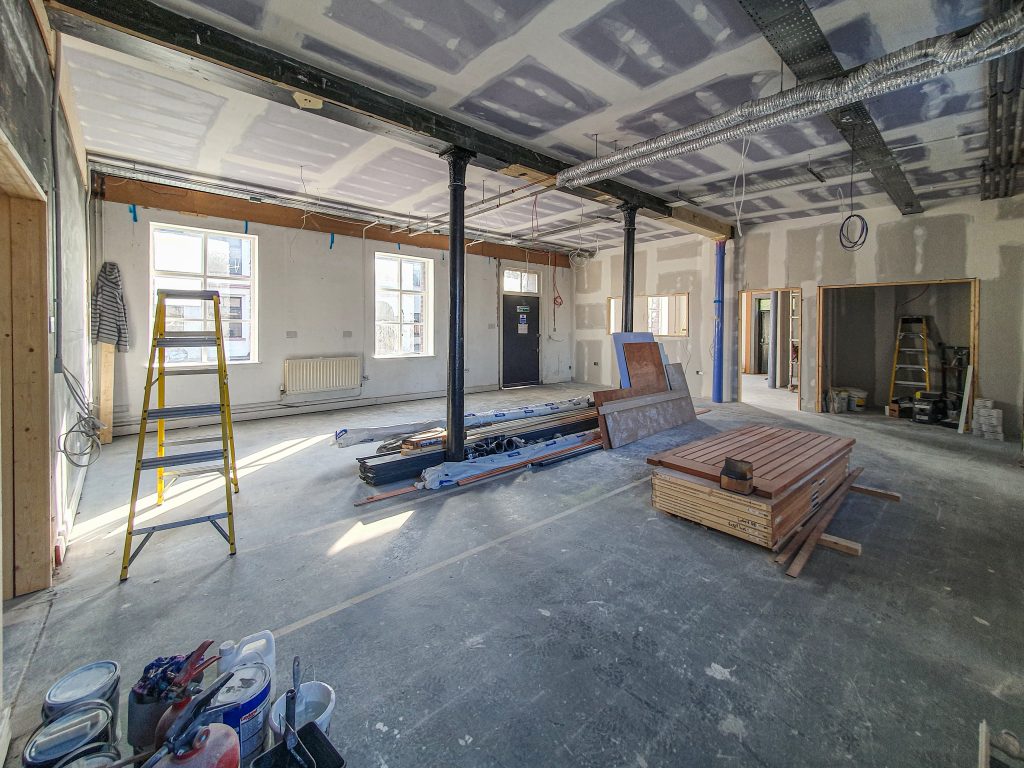
The workshop is completely new, with sealed lighting fixtures, a large cored external hole for air extraction, emergency cut-off panic switches on sockets, a dedicated 20A supply for a down-draught vented 1,200°C+ kiln*, the same for a 4’ x 2’ CNC router with fourth axis*, space for a large (~1000mm x 600mm) laser cutter with dual (CO2 and MOPA fibre) diodes*, a Formlabs Form 3 3D Printer with wash and cure*, a large industrial sink with waste filtration (allowing, for example, ceramics work), FDM 3D printers, a pedestal drill, a smaller CNC mill (Nomad 883 Pro)*, smaller laser cutter (Glowforge Pro)*, desktop vacuum former*, screen printer*, ultrasonic cleaner*, high quality hand tools, an industrial sewing machine & overlocker*, computerised embroidery machine*, tailor’s form*, steam iron*, and two electronics workstations, with a reflow oven*, high-end Oscilloscopes*, bench top PSUs*, bench top multimeters*, microscopy*, PCB shear*, Weller solder/desolder stations*, Weller hot-air rework station*, and more. Whew!
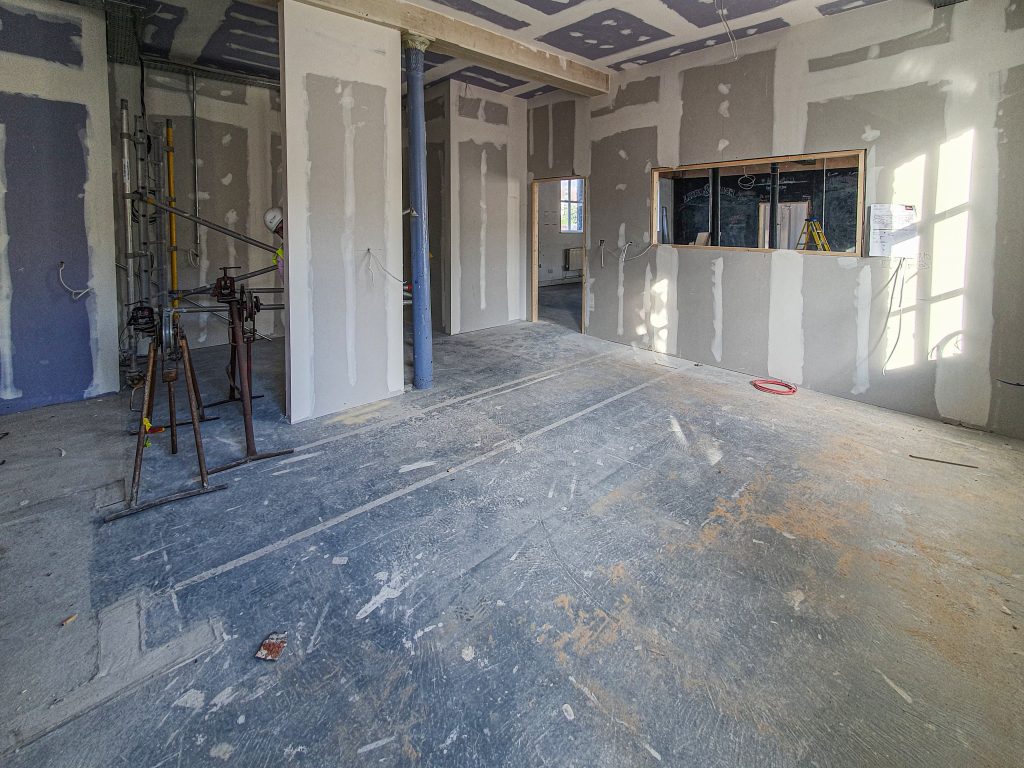
Finally, moving to the right, we get a view of the dedicated fire escape/separate entrance for the workshop, the new boiler room access door, and the aforementioned cored hole for extraction services. It’s worth mentioning that the philosophy for the workshop is to allow the creation of objects anywhere up to about a metre cubed, whether as prototypes, art, or whatever our members can imagine. We have placed a heavy emphasis on precision engineering and end-to-end electronics fabrication.
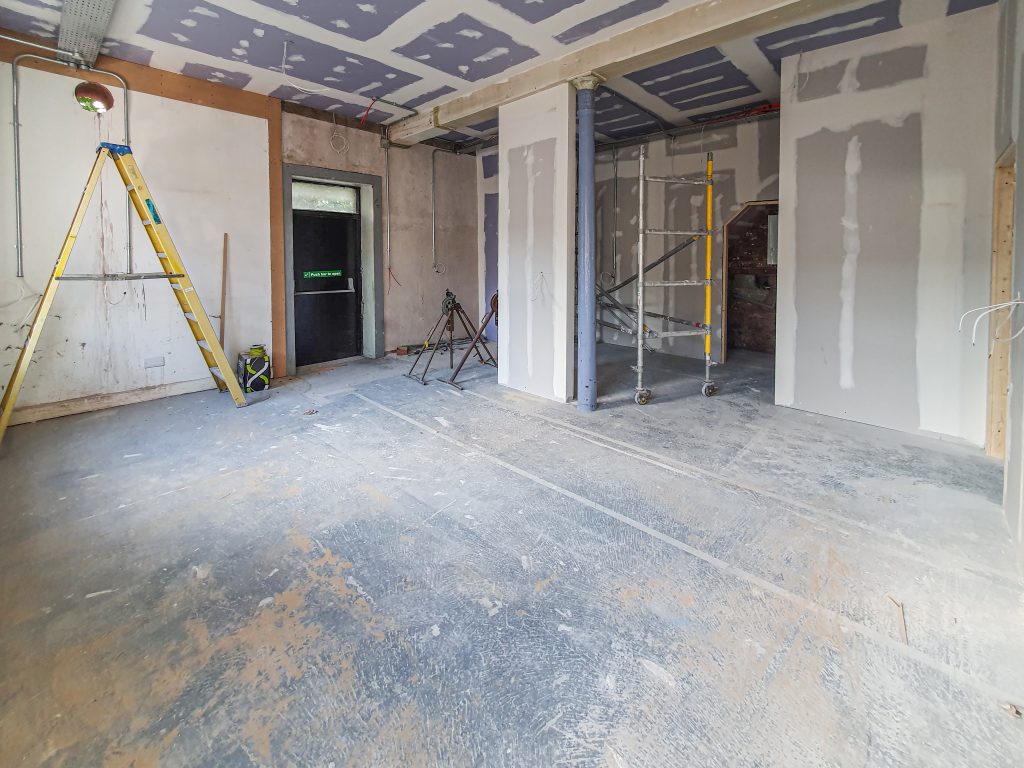
That completes the tour of the work-in-progress – which I hope you’ve found helpful – and brings us to those little asterisks…
* Funding permitting – we’re currently fundraising for capital expenditure that will support us in achieving our charitable aims and increase the impact of the outcomes we already provide as a volunteer-led and -run organisation. If you’d like to hear more or discuss how you could help us provide STEAM outreach and education for children, young people, and adults, as well as a community environment for hobbyists, professionals, and everyone in between, from arts to engineering, we’d love to hear from you. Drop us a line at admin@farsetlabs.org.uk or, if you’d prefer to speak directly with me, feel free to give me a shout at david@farsetlabs.org.uk and we can have a chat.
This is the largest project the charity has ever undertaken, but we’re building on eight years of experience, developing robust governance, and a wealth of knowledge from our volunteer teams; we’d love to have great partners on the next eight years of our journey!
Any questions? Join our Slack and ask away. Thanks for taking the time to read this, and see you soon in the new and improved Farset Labs.
Photography by David Kane (earlier progress) & Alan Ferguson (current progress). Editing by David Kane.


